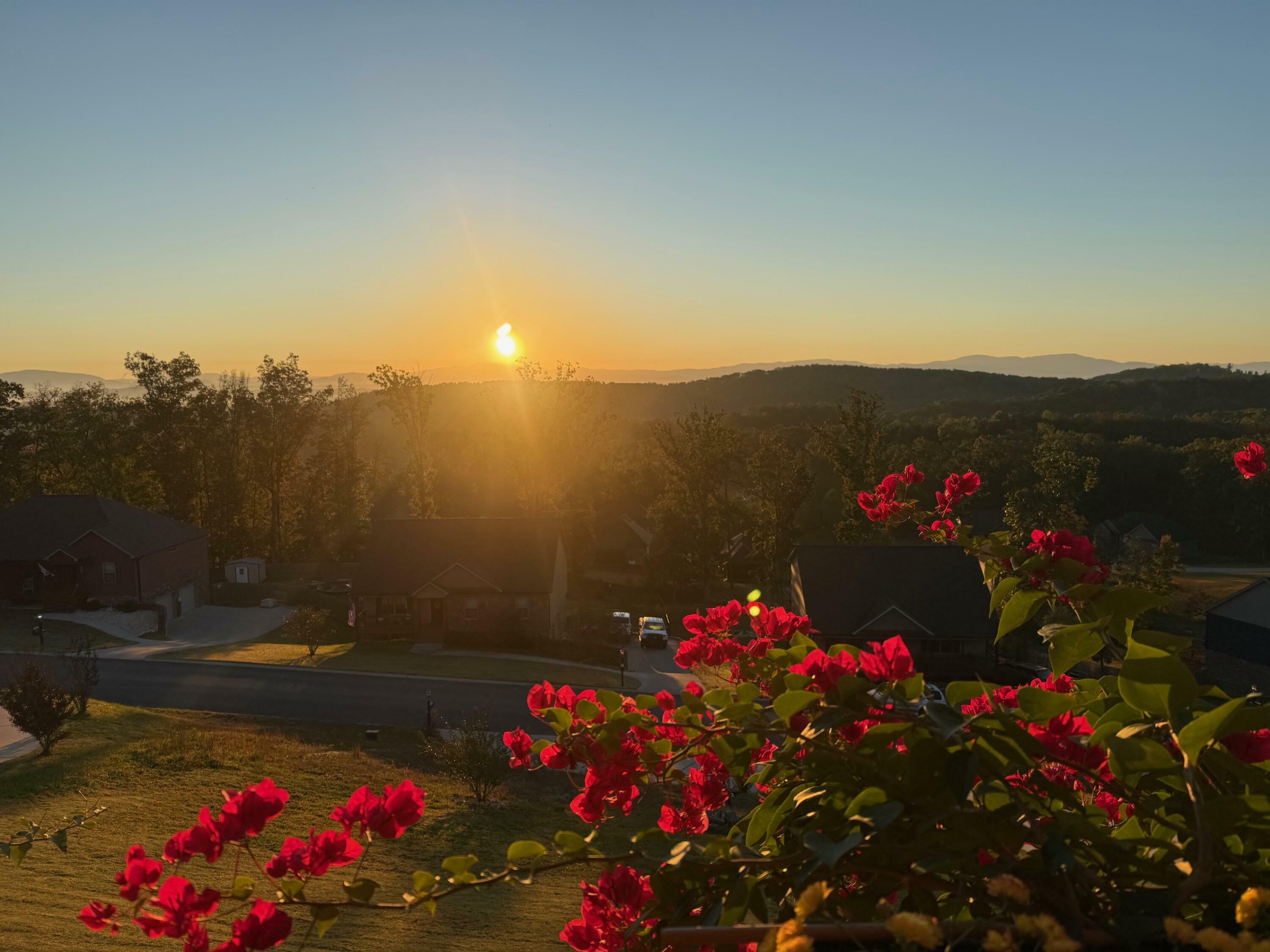


Listing Courtesy of: RIVER COUNTIES / Bender Realty / Angel Clark
129 Timber Top Crossing SE Cleveland, TN 37323
Active (354 Days)
$443,000 (USD)
MLS #:
20244702
20244702
Taxes
$1,122
$1,122
Lot Size
0.45 acres
0.45 acres
Type
Single-Family Home
Single-Family Home
Year Built
2019
2019
Style
Contemporary
Contemporary
Views
Mountain(s), Skyline
Mountain(s), Skyline
County
Bradley County
Bradley County
Listed By
Angel Clark, Bender Realty
Source
RIVER COUNTIES
Last checked Oct 15 2025 at 12:59 AM GMT+0000
RIVER COUNTIES
Last checked Oct 15 2025 at 12:59 AM GMT+0000
Bathroom Details
- Full Bathrooms: 2
Interior Features
- Walk-In Closet(s)
- Bathroom Mirror(s)
- Split Bedrooms
- Ceiling Fan(s)
- Primary Downstairs
- Open Floorplan
- High Speed Internet
- Granite Counters
- Double Vanity
- Tray Ceiling(s)
- Walk-In Shower
- Crown Molding
- Soaking Tub
- Double Closets
Kitchen
- Dishwasher
- Microwave
- Electric Cooktop
- Double Oven
- Exhaust Fan
- Plumbed for Ice Maker
Subdivision
- Farmingdale Trails
Property Features
- Fireplace: Gas Log
- Fireplace: Propane
- Foundation: Block
- Foundation: Stone
Heating and Cooling
- Central
- Central Air
- Ceiling Fan(s)
Basement Information
- Unfinished
- Full
Pool Information
- None
Flooring
- Carpet
- Tile
- Hardwood
Exterior Features
- Roof: Shingle
Utility Information
- Utilities: Water Available, Phone Available, Electricity Available, Underground Utilities, Water Connected, Electricity Connected, Cable Connected, High Speed Internet Connected, Propane, High Speed Internet Available, Natural Gas Not Available
- Sewer: Septic Tank
School Information
- Elementary School: Waterville
- Middle School: Lake Forest
- High School: Bradley Central
Parking
- Concrete
- Driveway
- Garage Door Opener
- Garage
- Basement
Stories
- Two
Living Area
- 1,741 sqft
Location
Listing Price History
Date
Event
Price
% Change
$ (+/-)
May 01, 2025
Price Changed
$443,000
0%
-2,000
Oct 25, 2024
Original Price
$445,000
-
-
Estimated Monthly Mortgage Payment
*Based on Fixed Interest Rate withe a 30 year term, principal and interest only
Listing price
Down payment
%
Interest rate
%Mortgage calculator estimates are provided by Bender Realty LLC and are intended for information use only. Your payments may be higher or lower and all loans are subject to credit approval.
Disclaimer: Copyright 2025 River Counties Association of Realtors. All rights reserved. This information is deemed reliable, but not guaranteed. The information being provided is for consumers’ personal, non-commercial use and may not be used for any purpose other than to identify prospective properties consumers may be interested in purchasing. Data last updated 10/14/25 17:59

Description